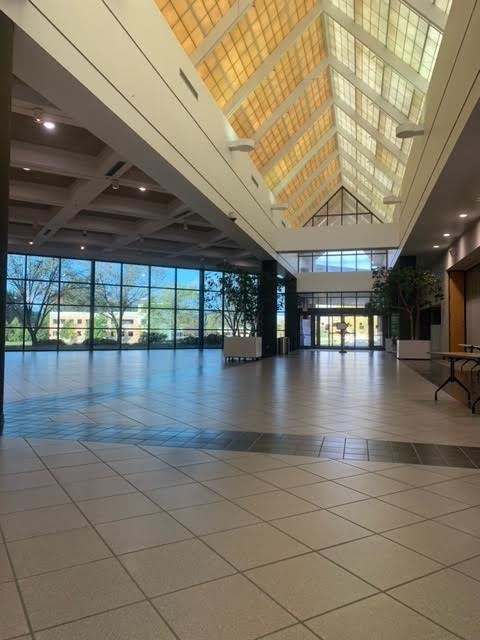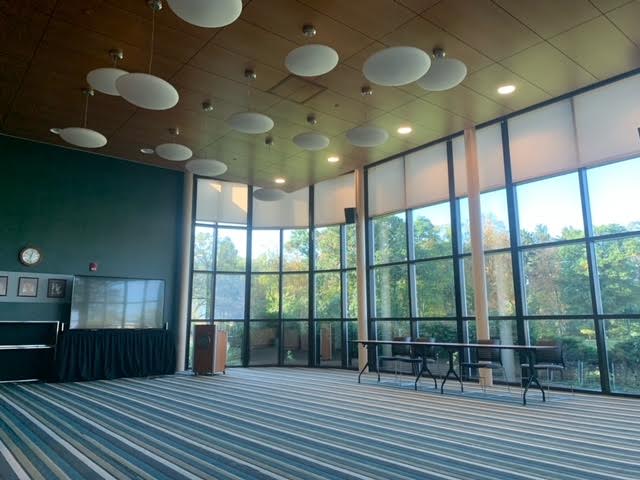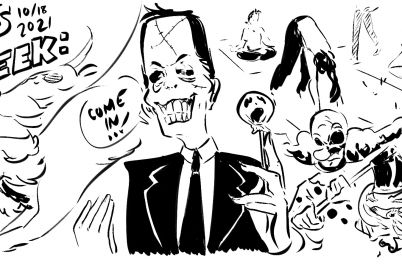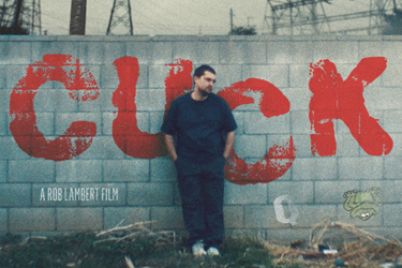
Skylight panels in the main lobby will be replaced as part of the renovation. Ethan Berman | Washtenaw Voice
Tech upgrades top list of Morris Lawrence projects
by ETHAN BERMAN
Staff Writer
Plans for renovating the Morris Lawrence (see our related story about Morris Lawrence, the man) building were put on hold after the COVID-19 pandemic hit in 2020, but the work is now under way.
The 1990s-era building will get new lighting, heating and cooling, technology improvements, and other improved amenities as part of a $13.5 million upgrade.
Classes and other activities typically held in the 72,000 square foot building were moved to different locations earlier this month.
The building serves as a space for creative arts students and community members, with an auditorium that seats 495.
Bill Johnson, vice president of business operations at WCC, said the remodeling plan will yield a more eco-friendly energy system as part of an effort to convert 100% of the energy usage to renewable sources by 2030. This would reduce the building’s carbon footprint by one-third.
Named after a musician and WCC instructor (see related story), Morris Lawrence houses events for community residents and students. Before the pandemic, there were 90,000 yearly visitors.
An improved wireless internet system will better meet the needs for school-to-school collaborations and large-group events, Johnson said.
“I think most important are the technology changes,” he said. “The finishes will not only give it a refreshed feel, but through this renovation, the building will continue to provide years of service to our community.”
There’s a $3.5 million budget for the technological improvements. The network improvements alone are currently estimated to cost $800,000.
Here is a breakdown of the expected technological changes:
- Interactive information displays
- Atrium upgrades to meet higher quality/flexibility audio and video requirements
- Outdoor patio technology capability
- Conference meeting space to meet state-of-the-art technology demands
- ML 150 technology upgrades
- Towsley Auditorium lighting and presentation technology improvement
- Classroom technology improvements
- Rooms capable of hybrid operations – specifically, the capability of including on-site and remote presenters and participants
- Significantly improved wi-fi capacity, throughput, and redundancy
Alongside these changes, students can expect an upgraded, outdoor seating area connected to the building. Johnson said the outdoor seating is part of an effort to create more spaces for students. The large patio area will have excellent wi-fi connectivity and a great view.
Upon entering Morris Lawrence in its current state, guests may notice the old, tiled flooring, outdated light fixtures, and the now-dim skylight. These are some of the most significant changes being made to help revitalize the atmosphere and give new life to the building.
The new terrazzo flooring will replace cracked tiles and create a smooth surface throughout the building.
All existing light fixtures will be replaced with LED, and new heating, ventilation, and air-conditioning systems will be implemented throughout the building for energy conservation efforts. The skylights will be replaced with new panels.
In addition, there are plans to remodel the bathrooms, giving them a modern touch and improving water conservation.
Johnson expressed his excitement about the new flooring and lighting changes, stating they will make the building look refreshed and more inviting for guests.
The donor wall will be moved, and in its place will be touch screens to view and schedule events and provide general information to guests.
The donor wall is an integral part of the building, honoring every person and entity that has helped to keep it running, as well as foundation scholarship donors and essential community members. “There will always be a place for these donors to be acknowledged,” said Johnson.
Seminar rooms in ML hold about 70-80 seats and have foldable walls. The rooms can connect using these walls, creating a space to accommodate 350-400 seats. New carpeting, LED lights, trimming, and finishes will refresh the rooms and give them a modern touch without sacrificing capacity.
The small meeting room, ML150, will connect directly to the new patio area and get new carpeting and light fixtures.

ML 150, a meeting room, will get new lighting, technology, and a new connection to a patio outside. Ethan Berman | Washtenaw Voice
One side of the hallway leading to the police academy will be replaced with glass panels. The plan is to make a large art unit where student and community art can be displayed.
Law enforcement agencies throughout the area utilize WCC’s police academy, which is located at the north end of the building. There are no significant changes expected in that area at this time.
Outside of both main entrances, old, chipped brick pillars support the entryways. Any corroded or otherwise damaged bricks will be replaced. The same goes for the cement leading up to the building.
There have been no previous major renovation projects of the building. During the past 31 years, there have been three building additions and numerous maintenance upgrades. The most recent change was in 2018, when a newly paved access road on the southeast side of campus was made to lead directly to the building.
“This is just the college’s commitment to save energy and help the environment,” Johnson said. “If it costs a little more money, I think it’s worth it.


